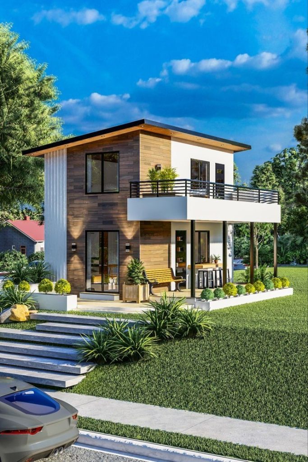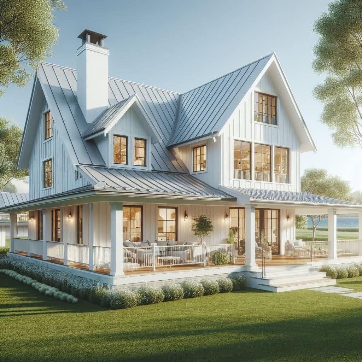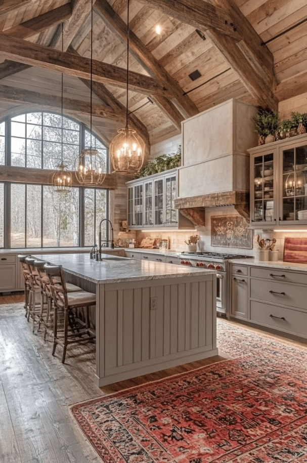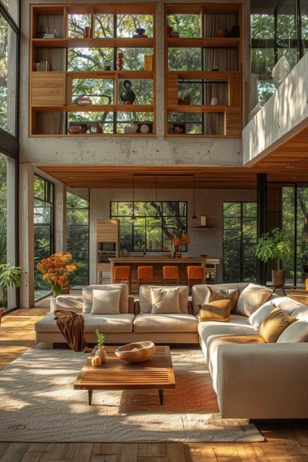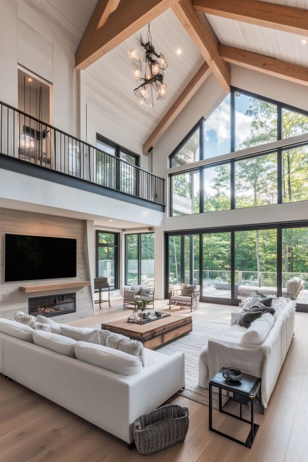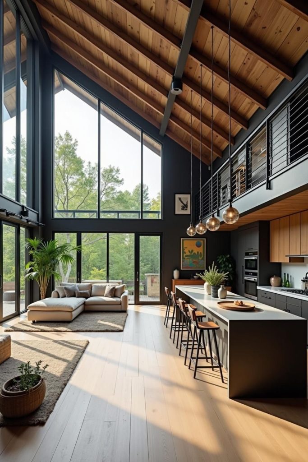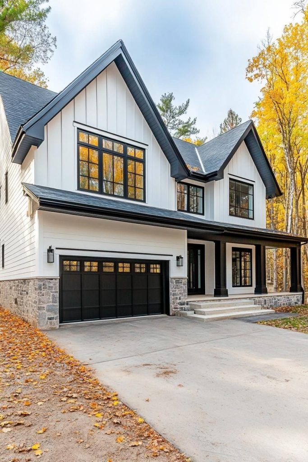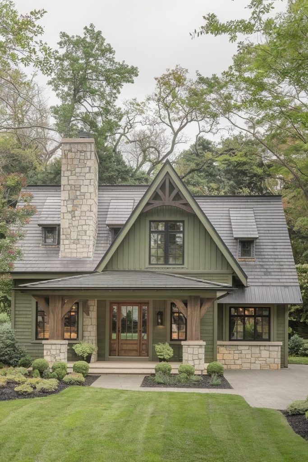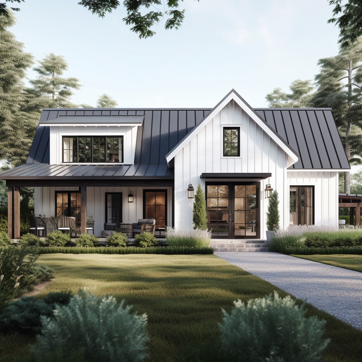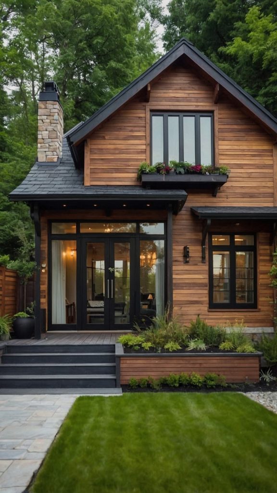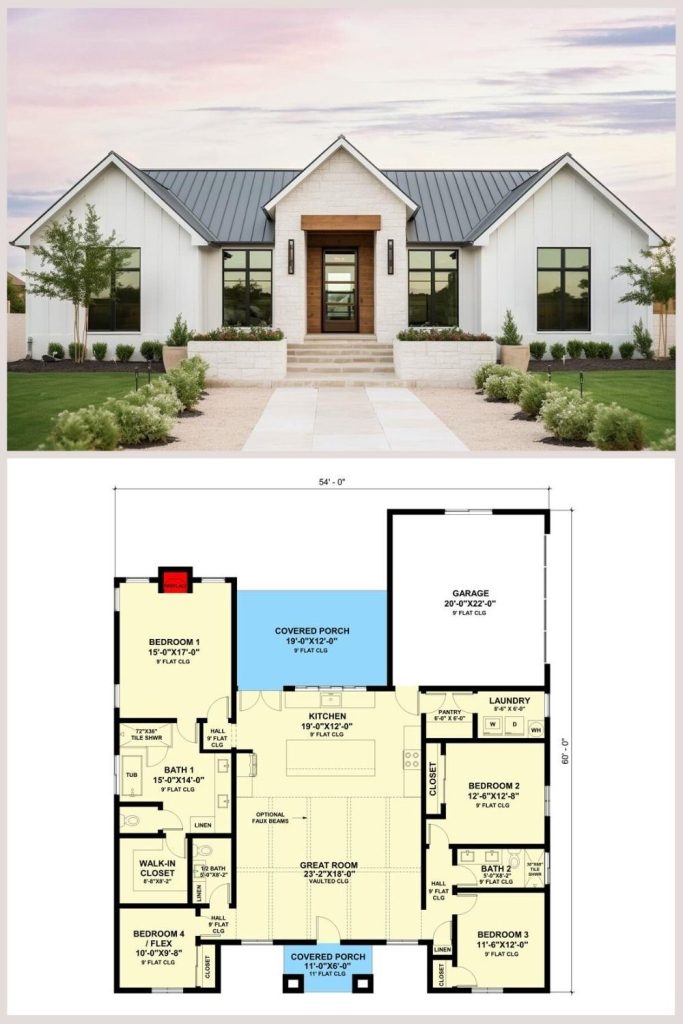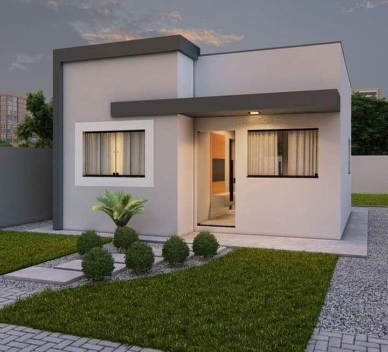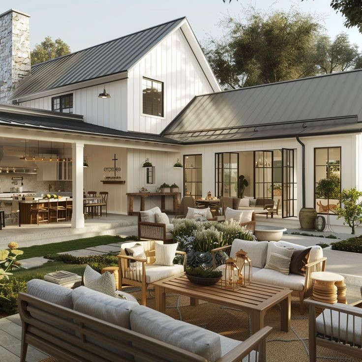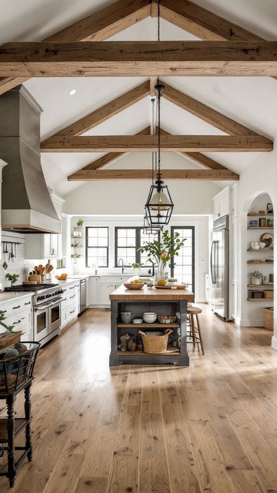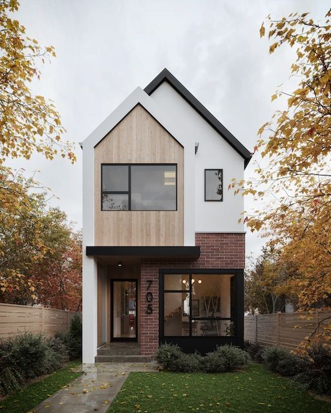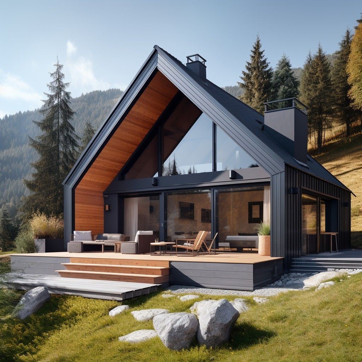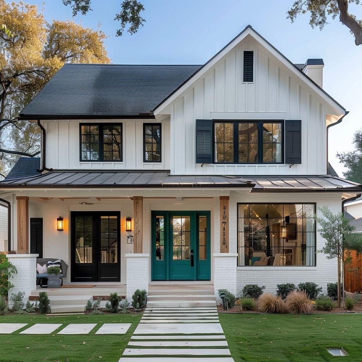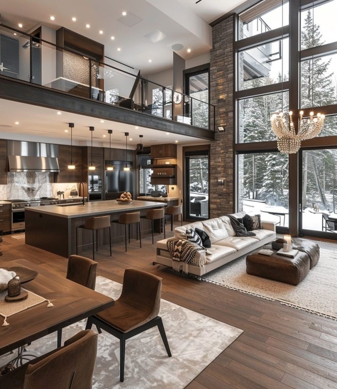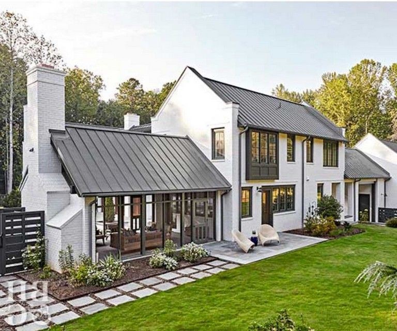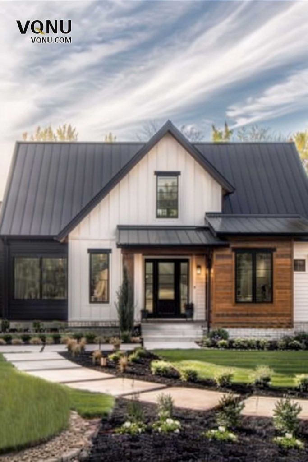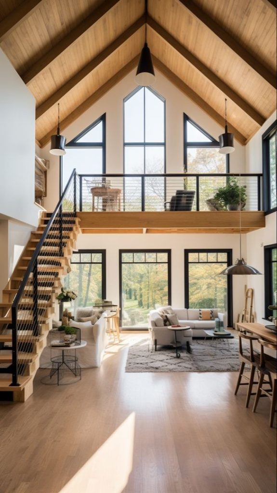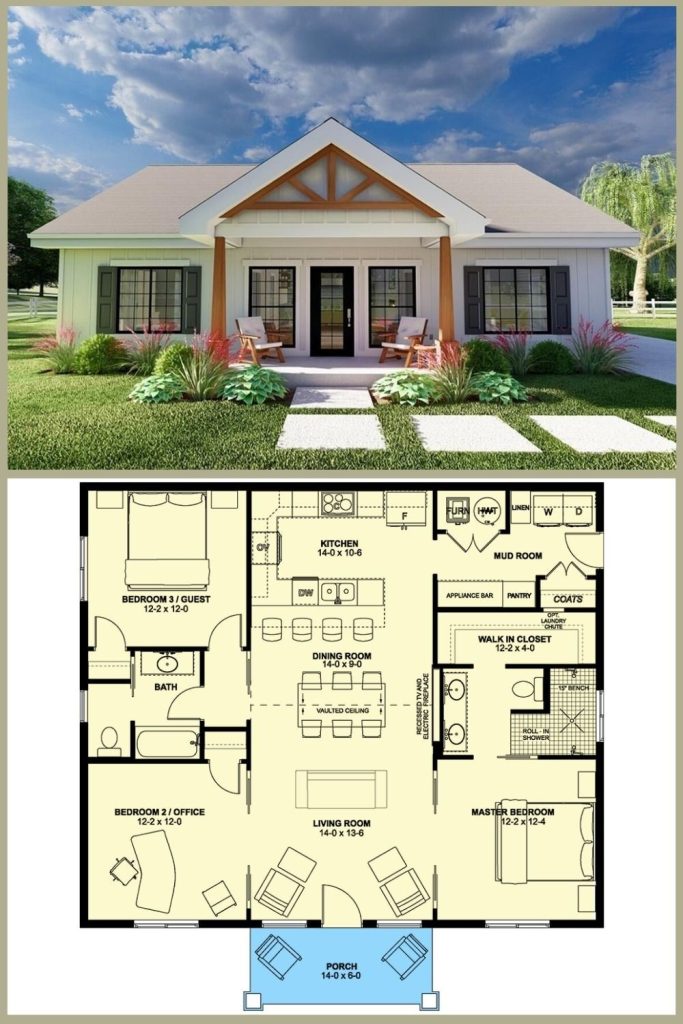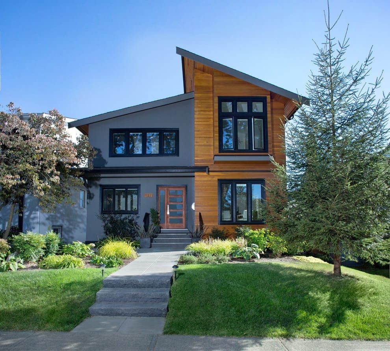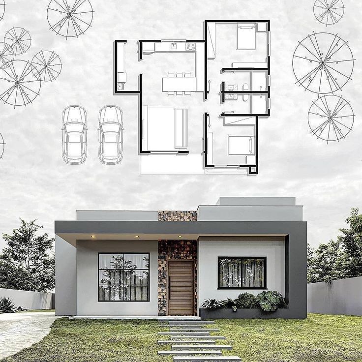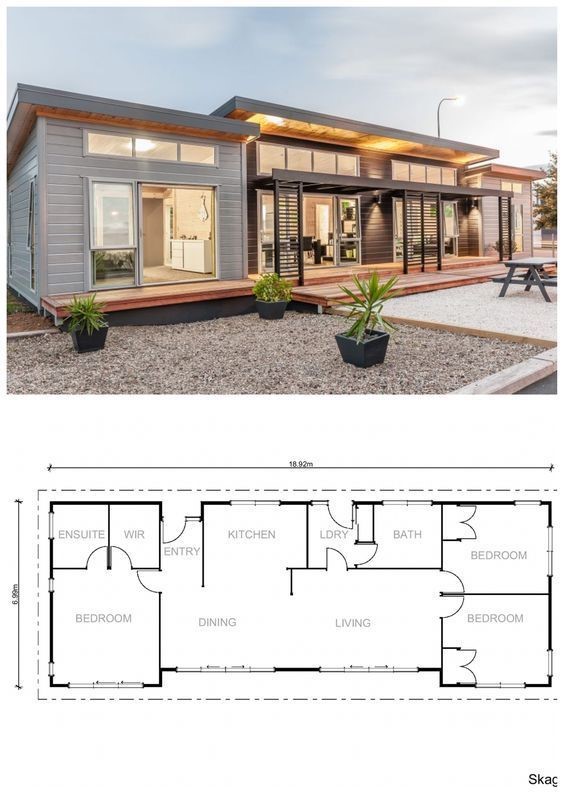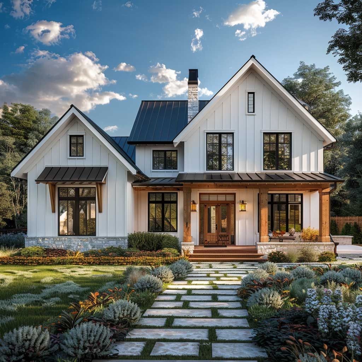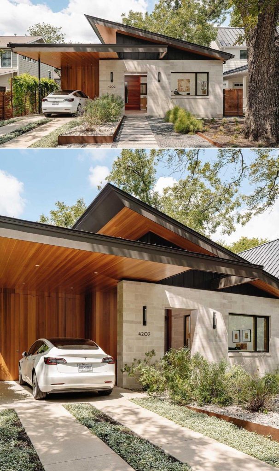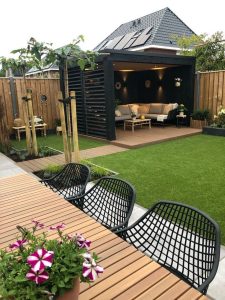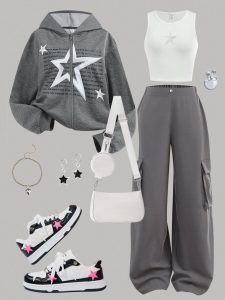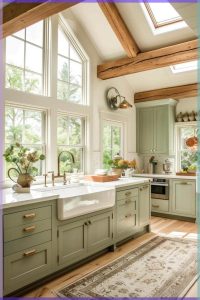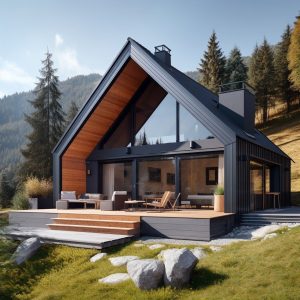Barndominium Plans
Barndominium plans combine the rustic charm of a barn with the comfort and functionality of a modern home. These unique homes, often built with metal or wood exteriors, offer open floor plans, high ceilings, and spacious living areas, making them a popular choice for those seeking a stylish yet practical living space.
Key features of barndominium plans include:
Also Read
- Open-Concept Design – Large, open living spaces provide flexibility for customizing layouts, perfect for families or entertaining guests.
- Durable Construction – Many barndominiums are built with steel frames, offering longevity, energy efficiency, and low maintenance.
- Multi-Use Spaces – These homes often include workshops, garages, or even horse stalls, making them ideal for homeowners with hobbies or farming needs.
- Loft and Mezzanine Options – Adding a second-level loft or mezzanine enhances space utilization and provides cozy, private areas.
- Modern Amenities – Despite their barn-like exterior, barndominiums can include luxury features such as gourmet kitchens, spa-like bathrooms, and smart home technology.
Barndominium plans offer a perfect blend of rustic appeal and contemporary comfort, making them a versatile and cost-effective housing option for rural and suburban living.
